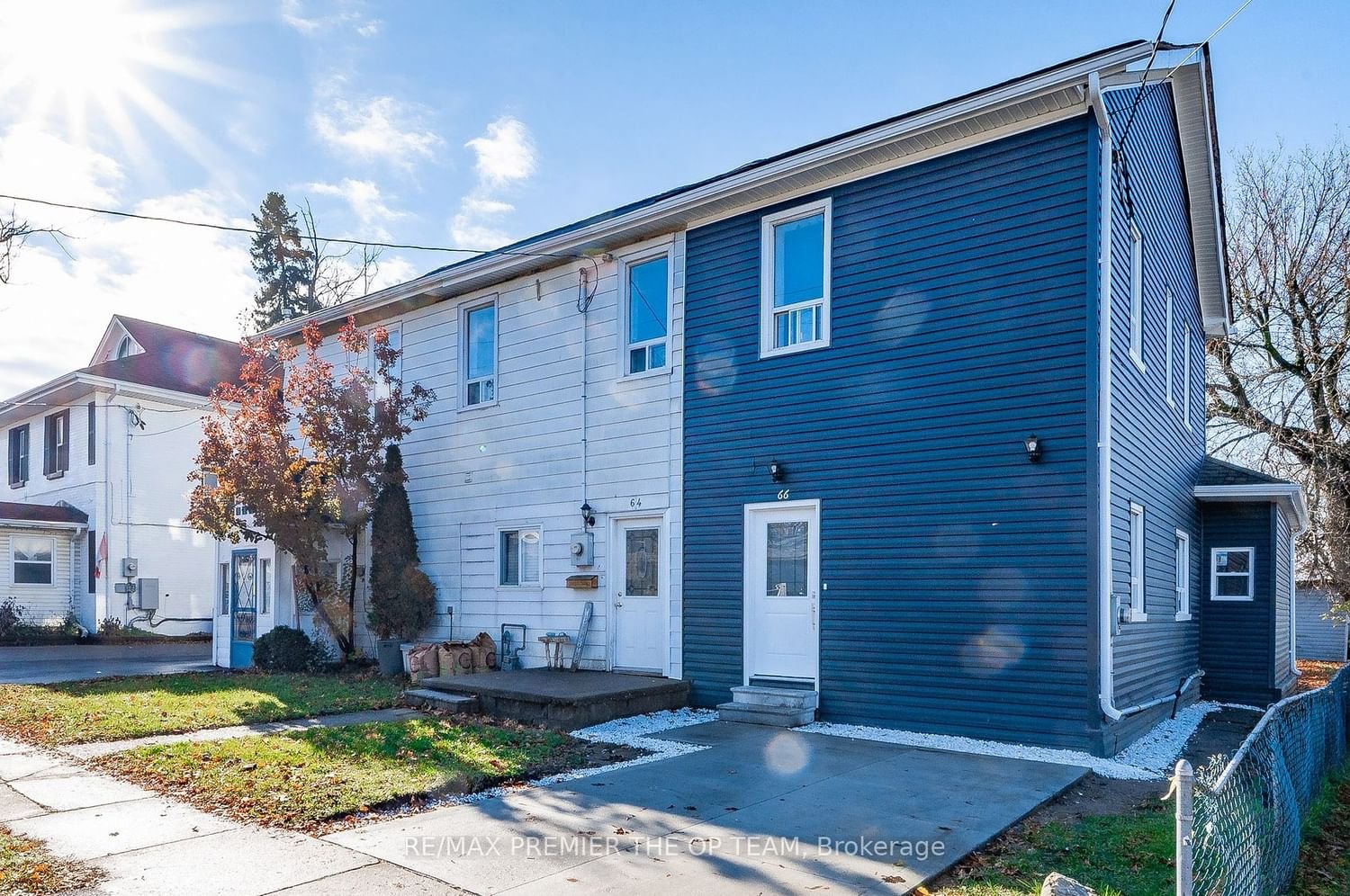$599,000
$***,***
3-Bed
2-Bath
700-1100 Sq. ft
Listed on 4/2/24
Listed by RE/MAX PREMIER THE OP TEAM
Attention First Time Homeowners & Downsizers! This Newly Modern Renovated Townhome is A True Show Stopper. Boasting An Open Concept Main Floor With A Huge Family Room and Dining Room Combined, Which Leads You To Your Generously Sized Kitchen That Features A Large Window Over looking the Back Yard, Along with A Rear Access Door to Your Private Yard with Lots of Space to Tend to Your Garden, Host Bbqs, or Just Enjoy the Fresh Air!
Home was fully upgraded. Plumbing, Door, Lighting, Roof & Shingles, Insulation, Siding &Eavestrough, Flooring & Baseboards, Driveway, Sump Pump, EAS Wiring Certified, 1 Yr Warranty on Appliances, Waterproofed Basement (Lifetime Warranty)
To view this property's sale price history please sign in or register
| List Date | List Price | Last Status | Sold Date | Sold Price | Days on Market |
|---|---|---|---|---|---|
| XXX | XXX | XXX | XXX | XXX | XXX |
| XXX | XXX | XXX | XXX | XXX | XXX |
| XXX | XXX | XXX | XXX | XXX | XXX |
| XXX | XXX | XXX | XXX | XXX | XXX |
| XXX | XXX | XXX | XXX | XXX | XXX |
| XXX | XXX | XXX | XXX | XXX | XXX |
| XXX | XXX | XXX | XXX | XXX | XXX |
W8191770
Att/Row/Twnhouse, 2-Storey
700-1100
9
3
2
1
Finished
Y
N
Alum Siding
Baseboard
N
$2,853.00 (2023)
< .50 Acres
132.00x20.00 (Feet)
